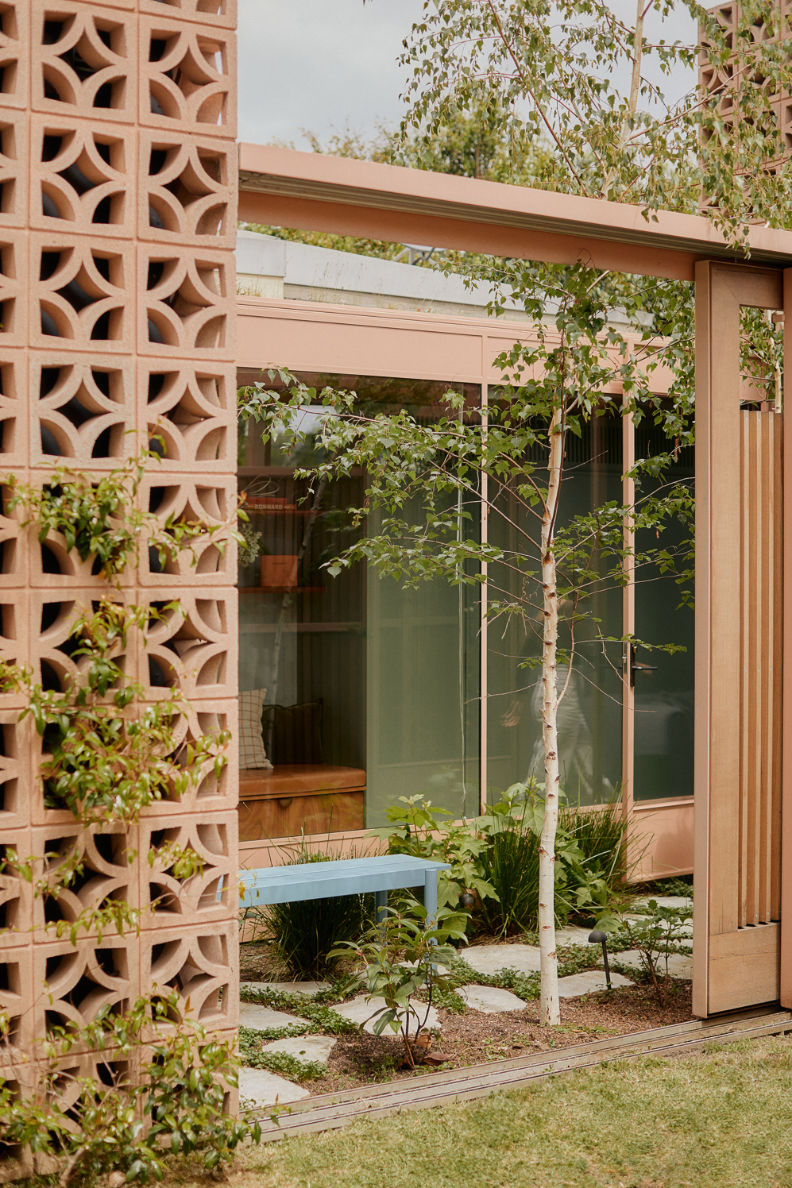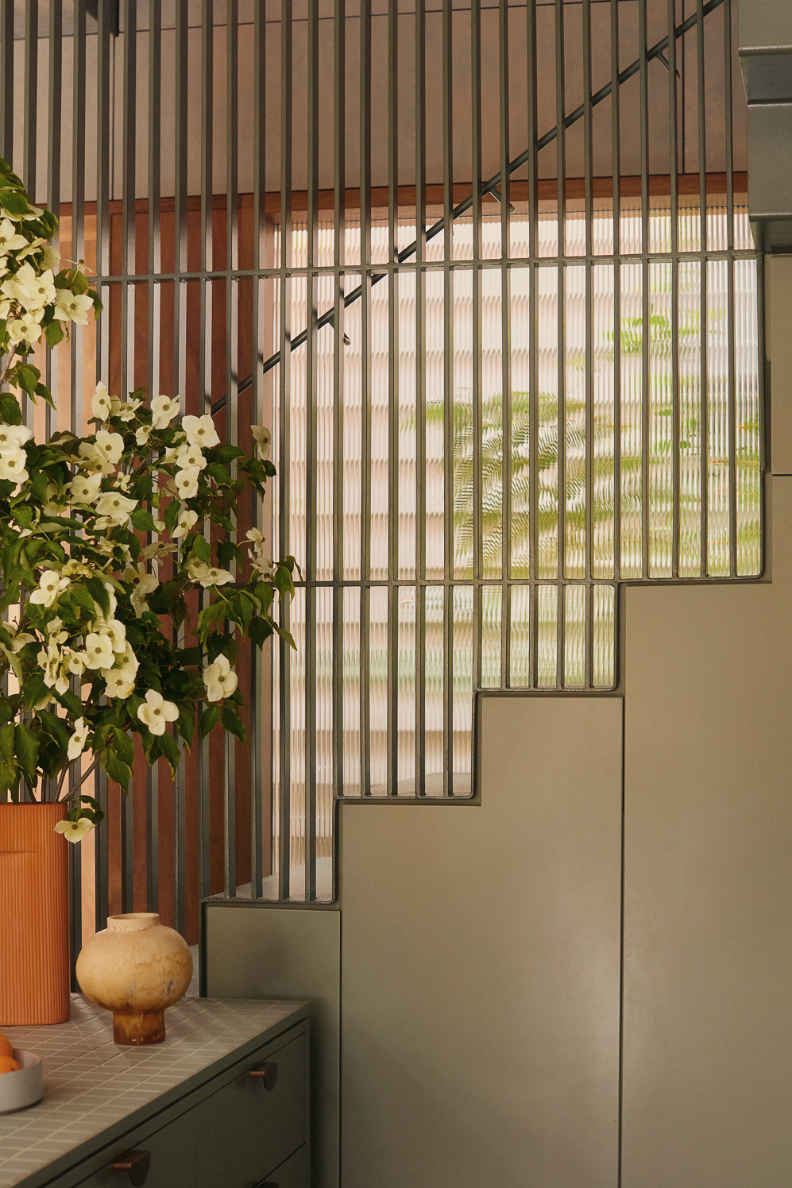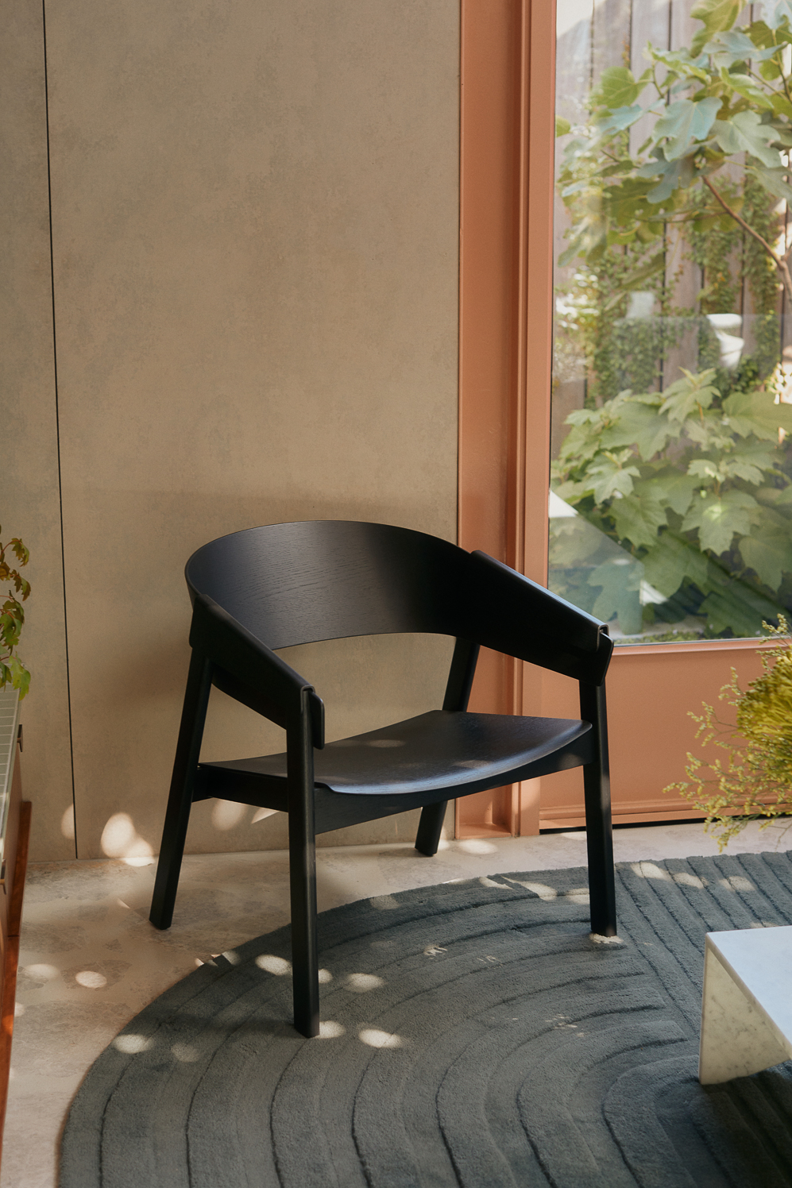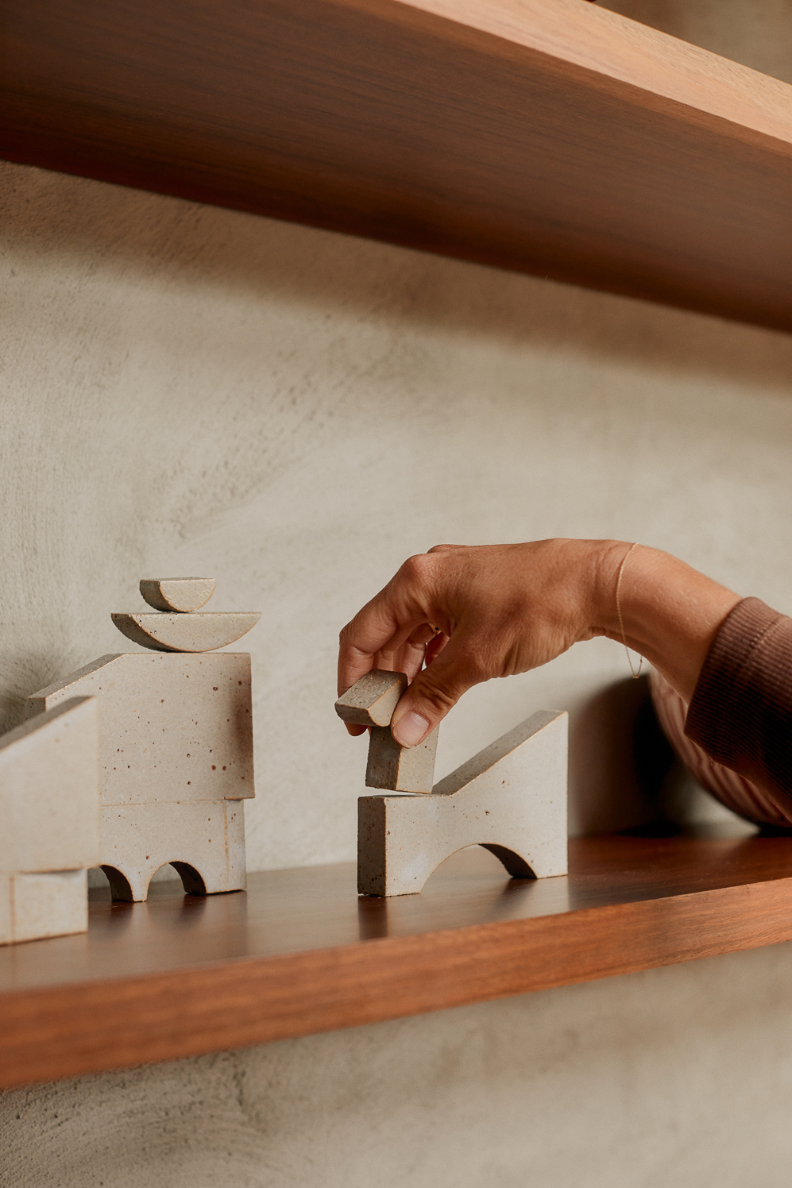For Eve Wilson to look on while somebody else shoots her home in Cremorne, Melbourne, is strange, to say the least. The photographer works with interiors, portraits, and places; she knows every angle of her own home so well that it’s novel to look at it through a new lens. And points of view are important to this house, which looks very different depending on how you come at it.
From the street, it appears to be little more than a tiny, traditional workers cottage, just over four meters wide. But peek down the laneway and you’ll see a mass of pink breeze blocks, vines entwined through them, flowers spilling out over glass, wood, and concrete. “It’s quite spectacular,” Eve concedes. Inside, a palette of warm greens and browns delineates its spaces, marking a passage from the old to the new. At the center, a glass-walled corridor connects the two, while a small green internal courtyard injects a sense of calm that permeates the whole building.
It’s an easeful, elegant, and grounded home to the photographer, her husband Jon, and their two young daughters, Elliot and June. Pleasingly for Eve, it offers up a new view almost every day.
This interview is part of “Inside with…” a series of home stories and studio visits produced in collaboration with the Scandinavian design brand Muuto. Through dialogue with different creatives, the series explores the ever-evolving concept of personal space.

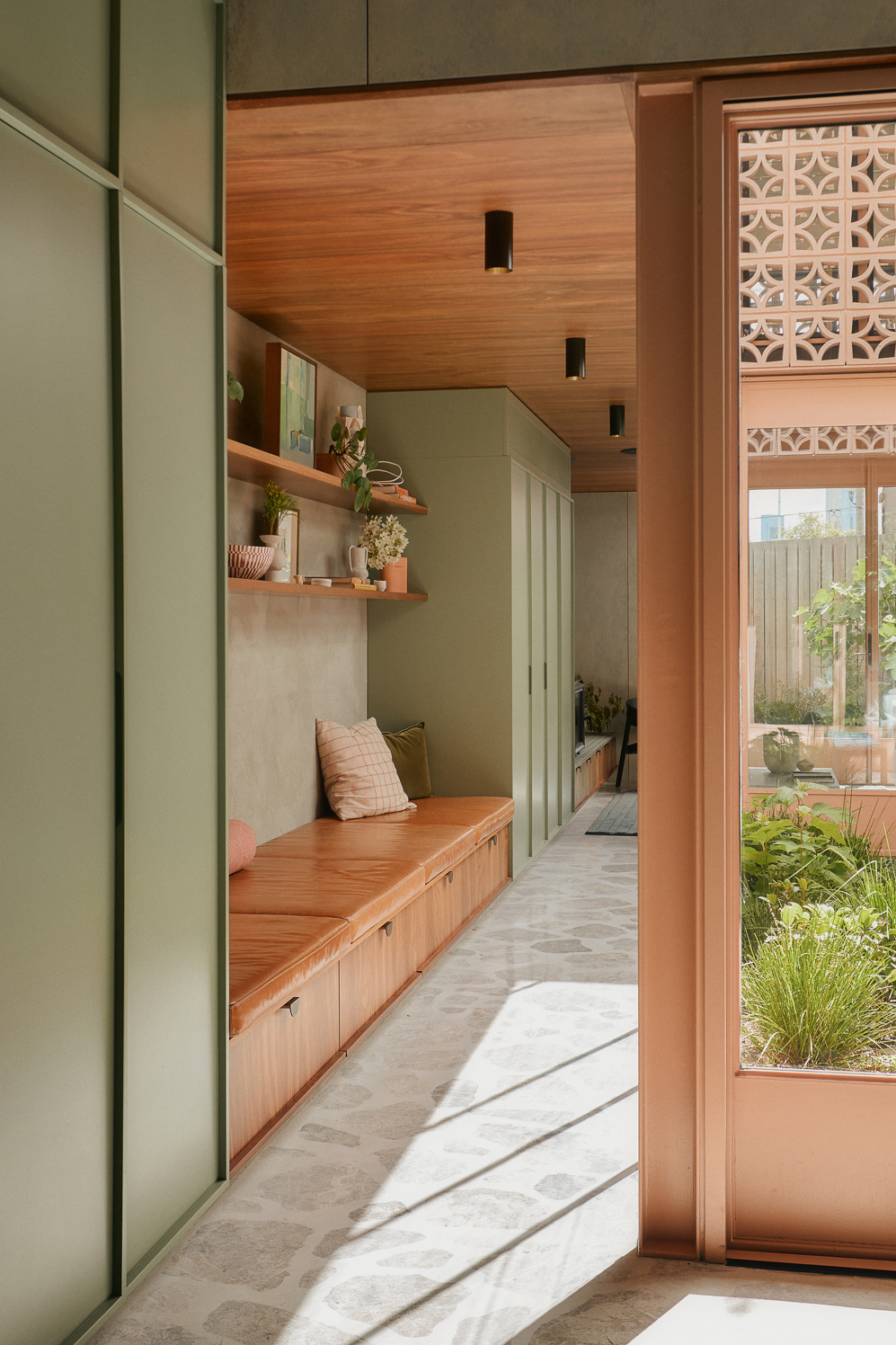

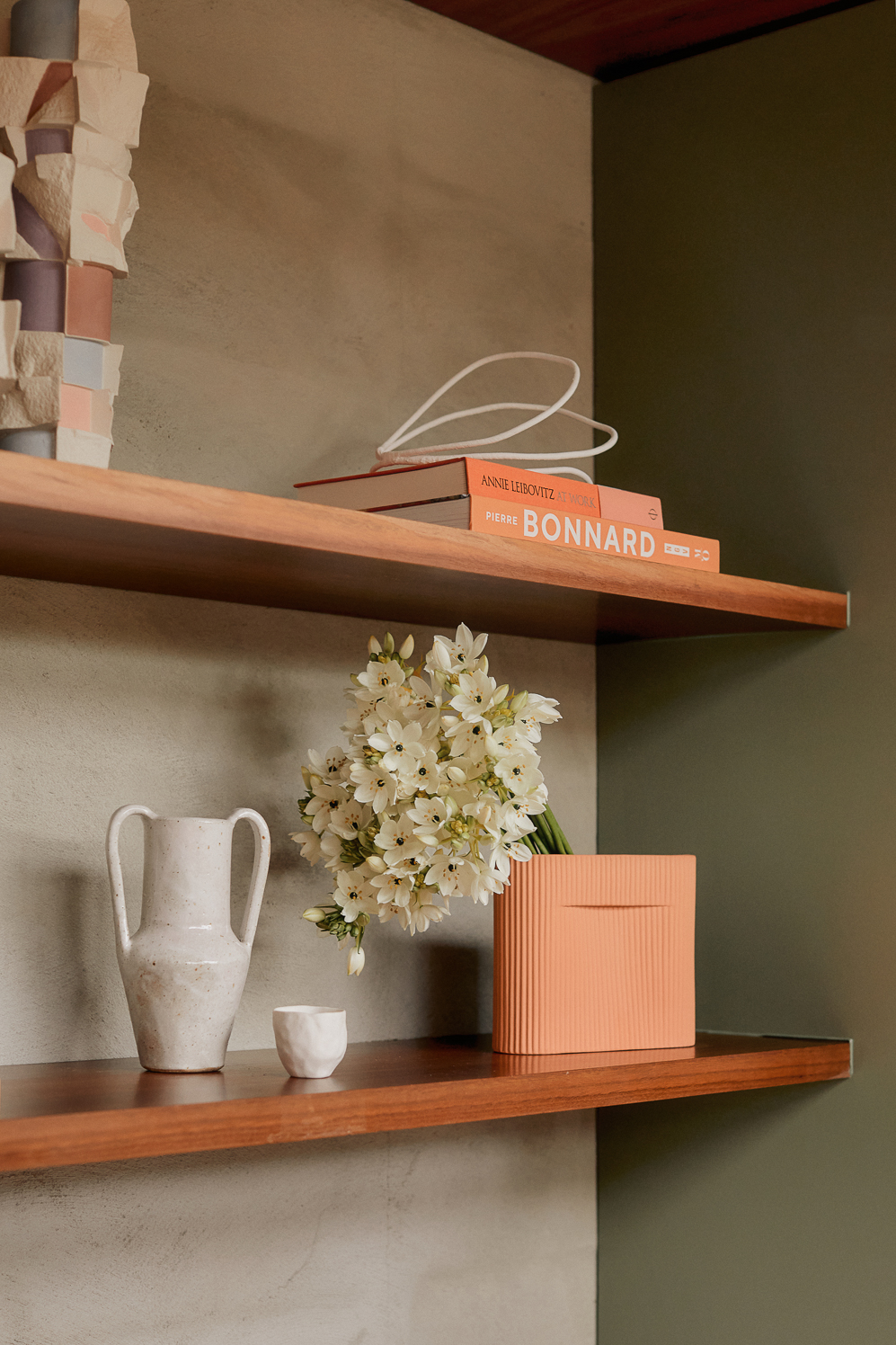

-
Tell me about the home you’ve built.
It’s one of two tiny cottages, and we actually started living next door. We always eyed it, because it has a north-facing laneway, which is really good for Melbourne’s northern light. When finally we were lucky enough to get the opportunity to buy it, it hadn’t been touched since the 1950s.
-
Can you walk me through it?
When you enter the house, you start in the oldest space. That’s quite traditionally built, so it’s still got the cornices, the lighting roses, and it’s all in a palette of warm off-whites. But as you move through it, you come to greens—these tastes of the new section. There are two bedrooms, a bathroom, and my study, which are all in the old building.
Essentially the two buildings are joined together by a walkway. There’s a large window to one side, and the tiniest little green courtyard which takes you down into the new space, all concrete, wood, greens, and the pink exterior. That’s where you get all of the texture and a completely different warmth.
-
How did you choose Studio Bright to design it?
The site is only 4.27 meters wide, so I spent a long time looking for an architect who would be excited to do something innovative with this footprint. We have two kids and a dog, so we needed enough space for everyone to fit. The house was so tiny that it required personality and creativity—not just an open plan with a white box on the back. Studio Bright had some interesting ideas right off the bat; the house they first designed for us is not too different from where we ended up.
-
What was your brief?
I see so many houses that I found it really hard to pinpoint what I wanted. We love mid-century architecture, and that Palm Springs-era breeze block screening, so that gave them a little bit to work with. I knew I didn’t want any white plaster—I wanted textures, color, and lots of greenery.
-
Why was the courtyard so important?
My husband and I both grew up in the Mornington Peninsula, with big gardens looking out over farmland. Cremorne, the suburb we live in, is a big urban jungle: it’s all warehouses and concrete, office spaces, tiny blocks. We wanted to make sure that we could always look out onto green. It’s like a little oasis out there—it’s very calming.
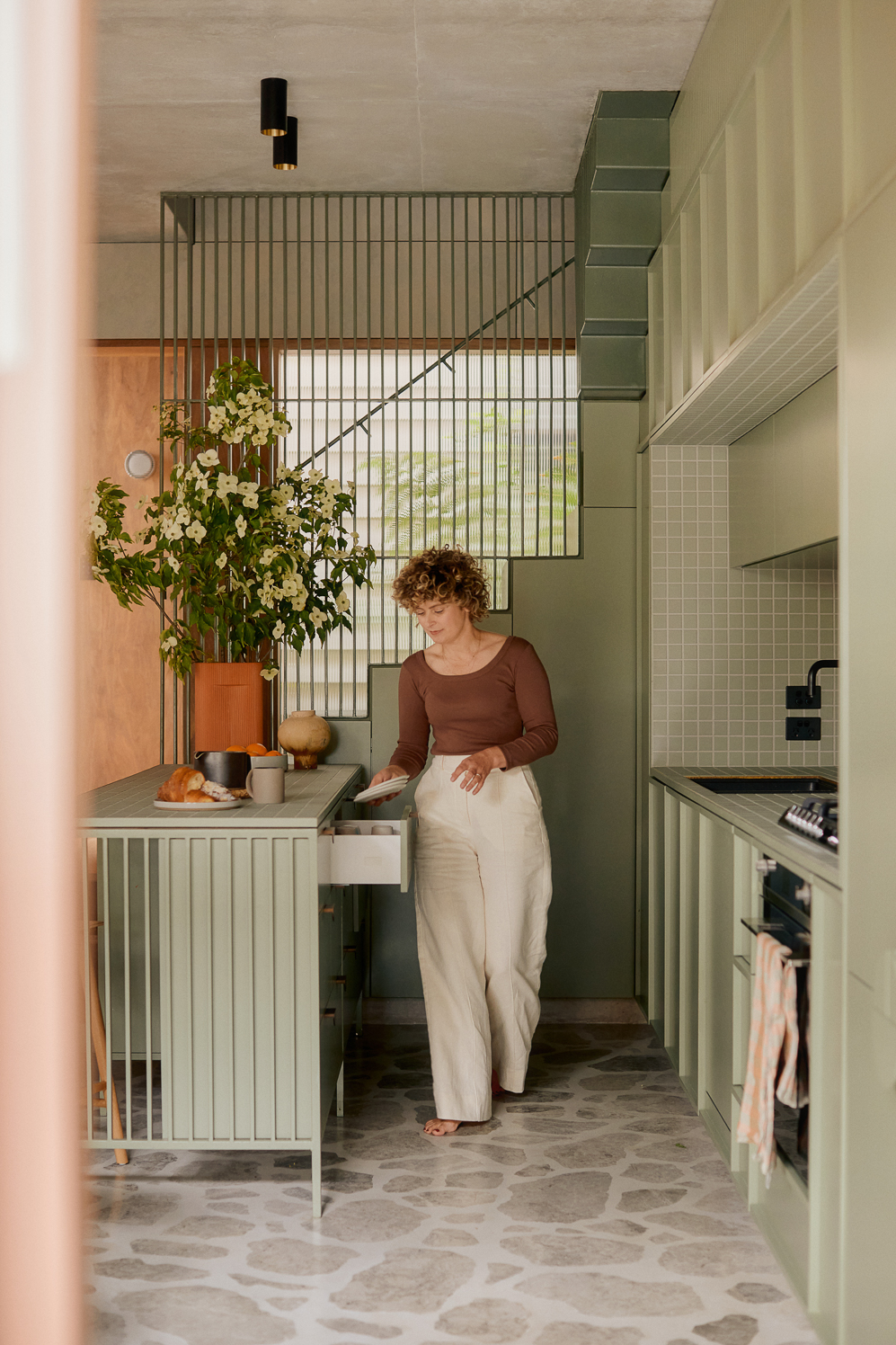




“One of the things I love the most is when we’re all using different spaces … Because of the courtyard, we can see through to where they are, and vice versa. There’s this really nice connection; everyone’s doing something different, but you still feel like you’re all together.”
-
You also have a lot of artwork dotted throughout.
We’ve got quite a lot of little ceramics, vases, and little sculptures that I’ve collected throughout my career. When I was younger I used to spend a lot of time photographing ceramicists and artists, and bought a lot of pieces from people I came across. I also have some nice new things I picked up in Japan this year. It’s an ever-evolving collection.
-
Where do you spend the most time as a family at home?
I made sure we had as big a kitchen table as we could. I wanted to be able to do a few things there at once—I’ll read the paper with a coffee while the kids are drawing. There’s music going; if they’re lucky someone’s made pancakes. We spend a bit of time around that table.
But actually, one of the things I love the most is when we’re all using different spaces. The kids might be watching a movie or playing in the lounge room, while Jonny and I are sitting at the table, but because of the courtyard, we can see through to where they are, and vice versa. There’s this really nice connection; everyone’s doing something different, but you still feel like you’re all together.


“We wanted to make sure that we could always look out onto green. It’s like a little oasis out there – it’s very calming.”
-
What’s your favorite thing about your home?
I think as a photographer, I’ve been trained to see things in beautiful shots. Often I’ll think, ‘yes, I am just so happy with that composition, that vignette. I can see the photo there.’ That makes me so happy.

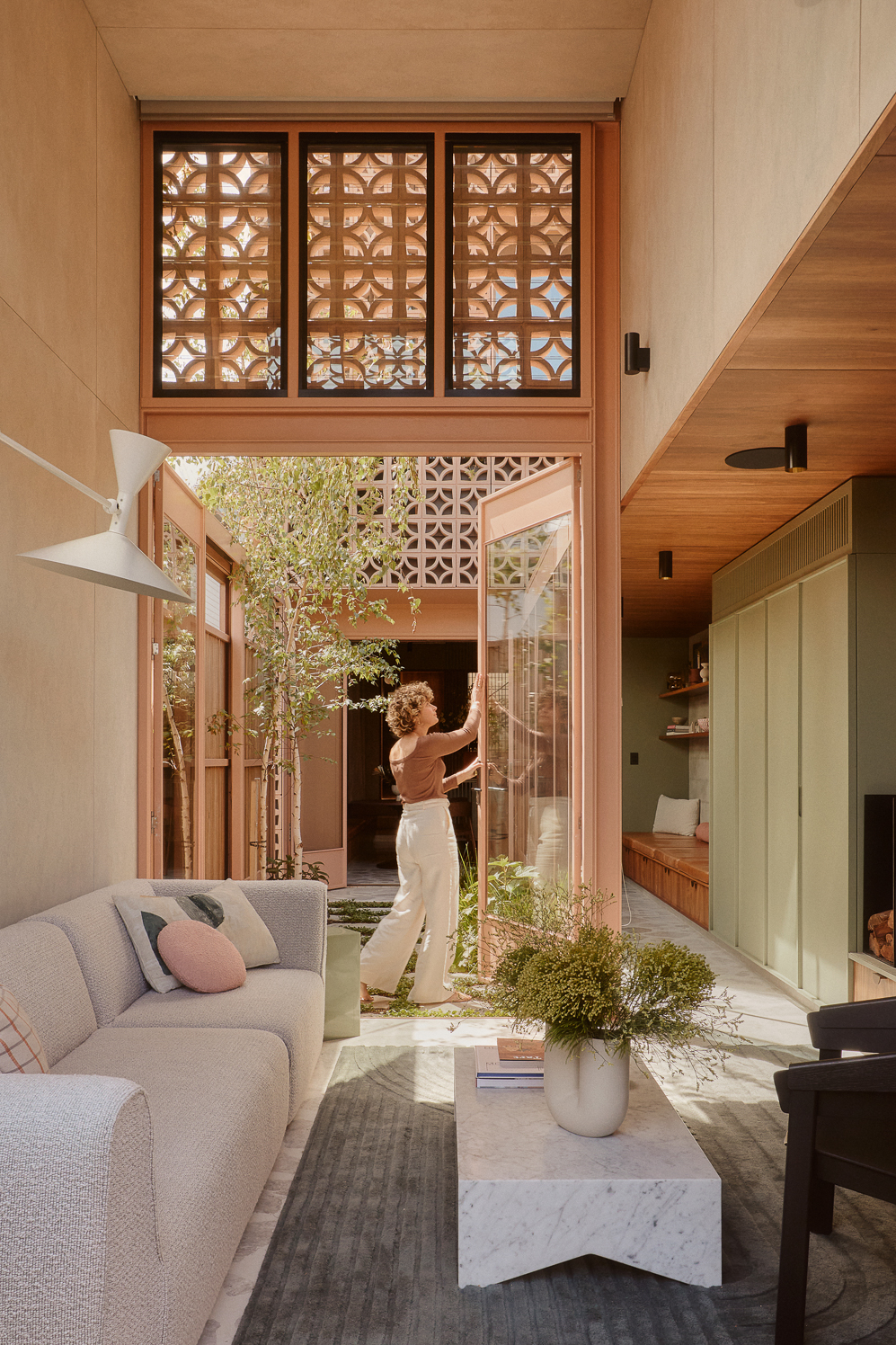


Eve Wilson is a Melbourne-based photographer who captures interiors, food, portraits, and places with an organic and intuitive curiosity, bringing a clean, crisp warmth to every shot. She lives in Cremorne, Melbourne, with her husband Jon and their two daughters, Elliot and June, in a home that presents as a tiny, traditional workers cottage but is backed by a light-filled, modernist-inspired extension.
Interview and Text: Maisie Skidmore
Photography: Amelia Stanwix

