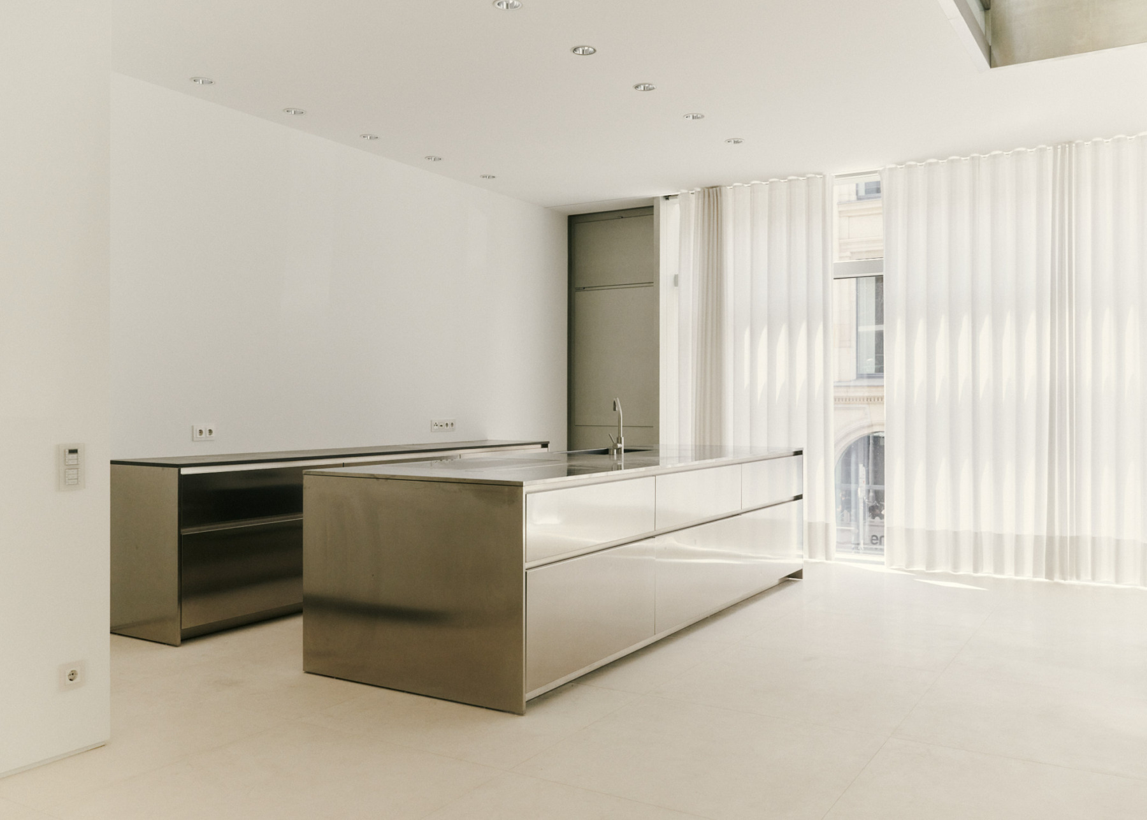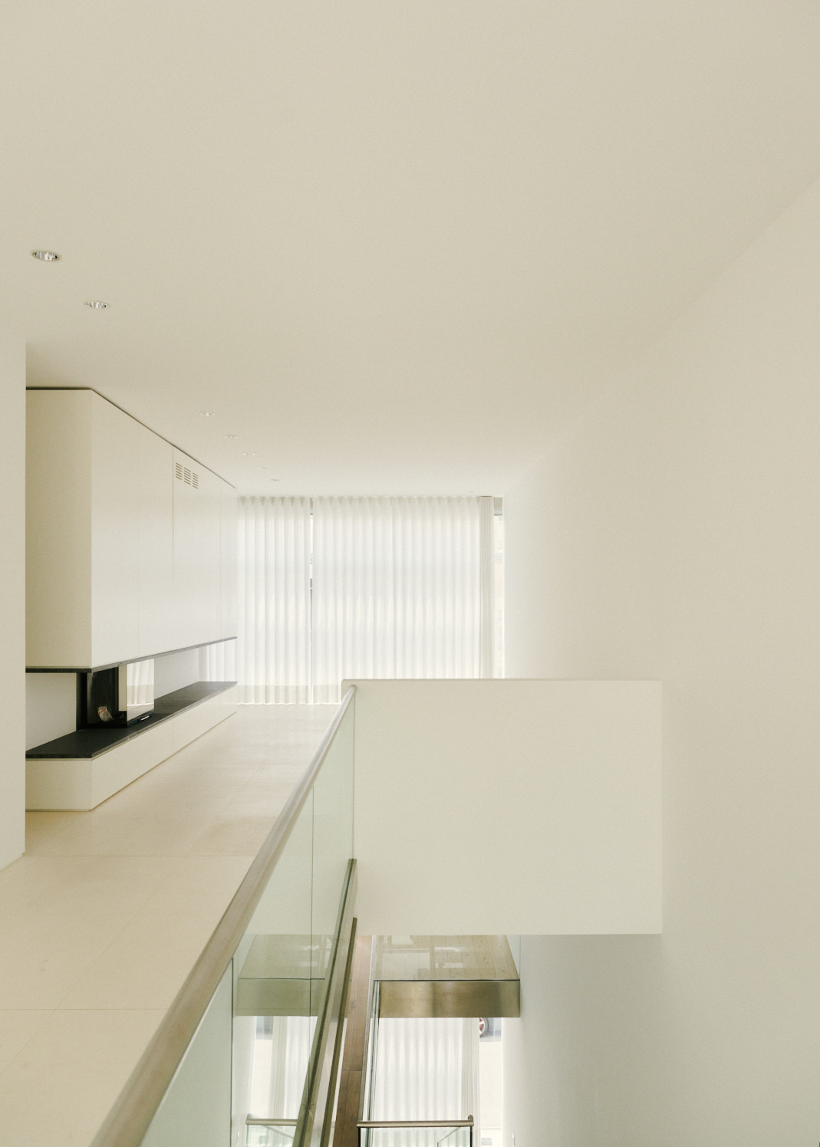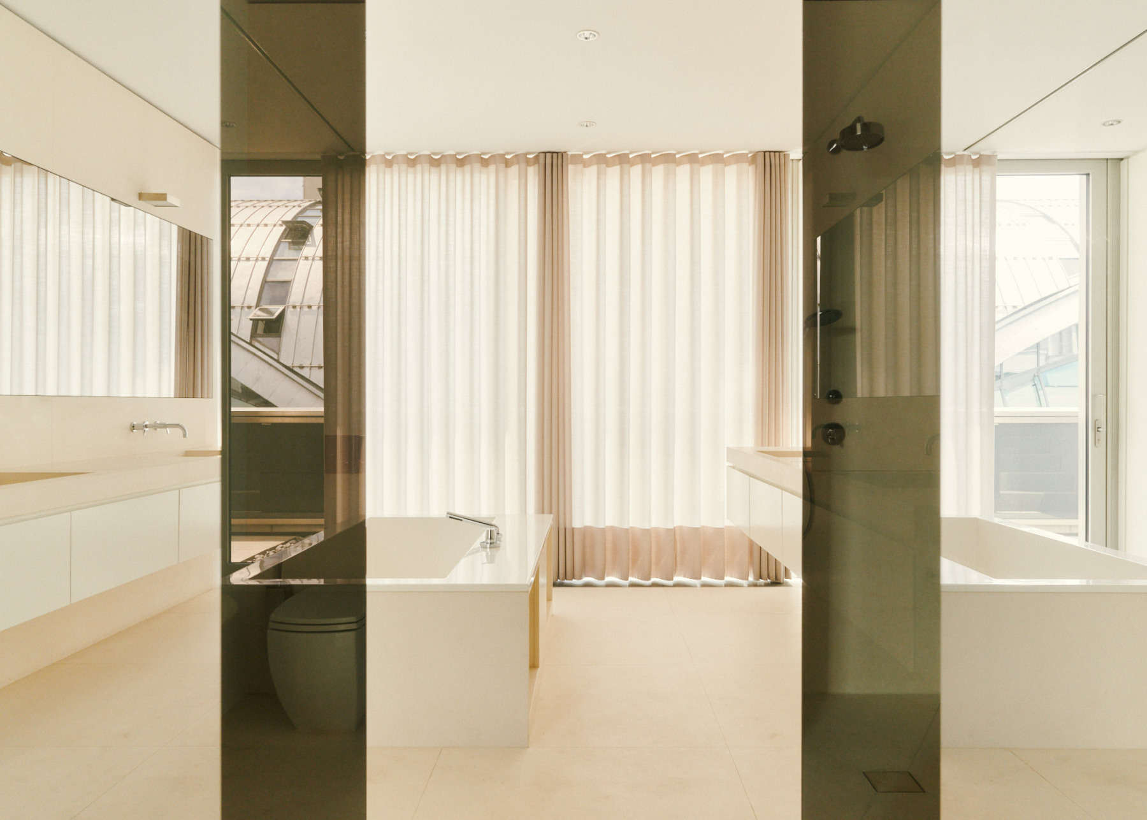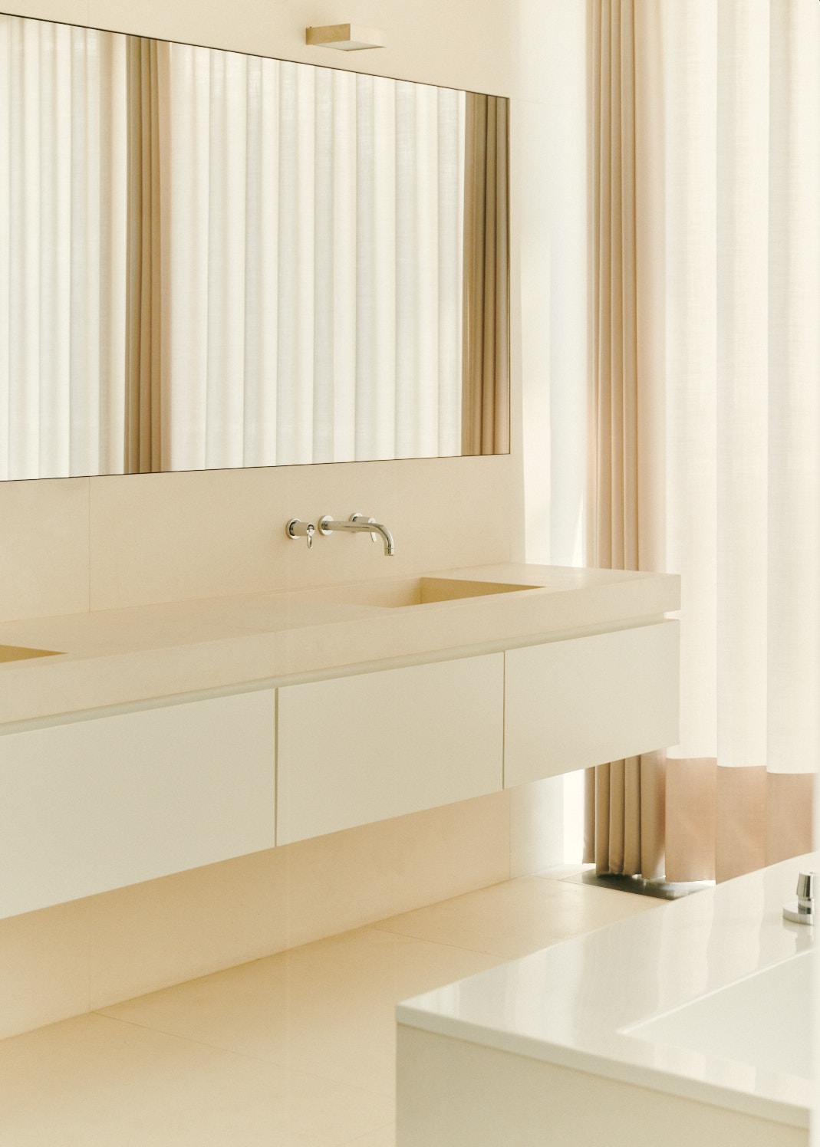The founders of Grüntuch Ernst Architects reflect on their journey in architecture, the relevance of sustainability, and how they design each house as their own.
This interview is part of “ FF Homes” a collaboration between Friends of Friends and Engel & Völkers Berlin that brings together our shared passion for design and architecture. Showcasing a selection of extraordinary homes from around the world, this series highlights the visionary architects behind these spaces and the inspiration fueling their creations.
Armand Grüntuch and Almut Grüntuch-Ernst met in the late 80s while they were living in London and working for Norman Foster and Will Alsop. Armand had studied in Italy at a moment when rational architecture was at its peak, and Almut moved from Stuttgart, where post-modernism had failed to captivate her interest. Driven by a shared desire for innovative and dynamic architectural approaches—a characteristic that would forever shape their careers—both ended up in the British capital, one of the most vibrant scenes for architecture at the time.
Following the historic fall of the Berlin Wall in 1989, Armand and Almut decided to relocate to Berlin to contribute to the city’s transformative process of unification. As the duo settled into this new environment, they began teaching at the Architecture department of Berlin’s University of the Arts while simultaneously participating in architectural competitions, ultimately paving the way for establishing their own office. During this time, they also took on smaller commissions, including the refurbishment of an apartment and the design of a neighbor’s home. Since then, Almut and Armand have embarked on a diverse range of projects—from designing schools to curating the German pavilion to the 10th Architecture Biennale in Venice. Despite the growth of their office, the duo has remained dedicated to the art of designing homes—a cornerstone of their practice.
We met them at their office located in a building of their own design on Auguststraße in Berlin. Later, we delved into their Townhouse project—a seven-floored residence in Mitte. As we followed its central element, the staircase, the view widened, and the space transformed into a private, walkable sculpture.



“We made this place our family home and the home of other people who joined this house’s community.”
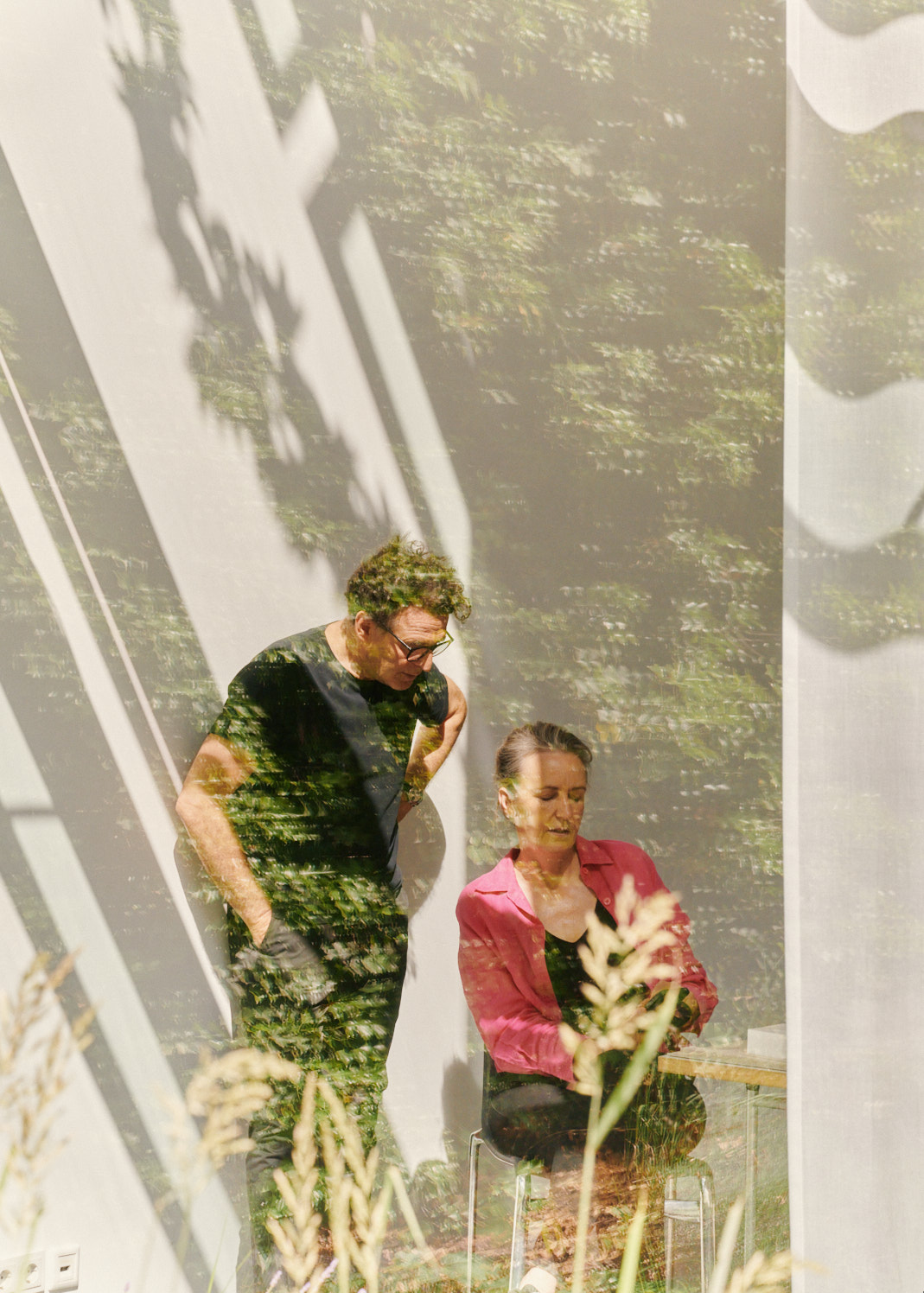
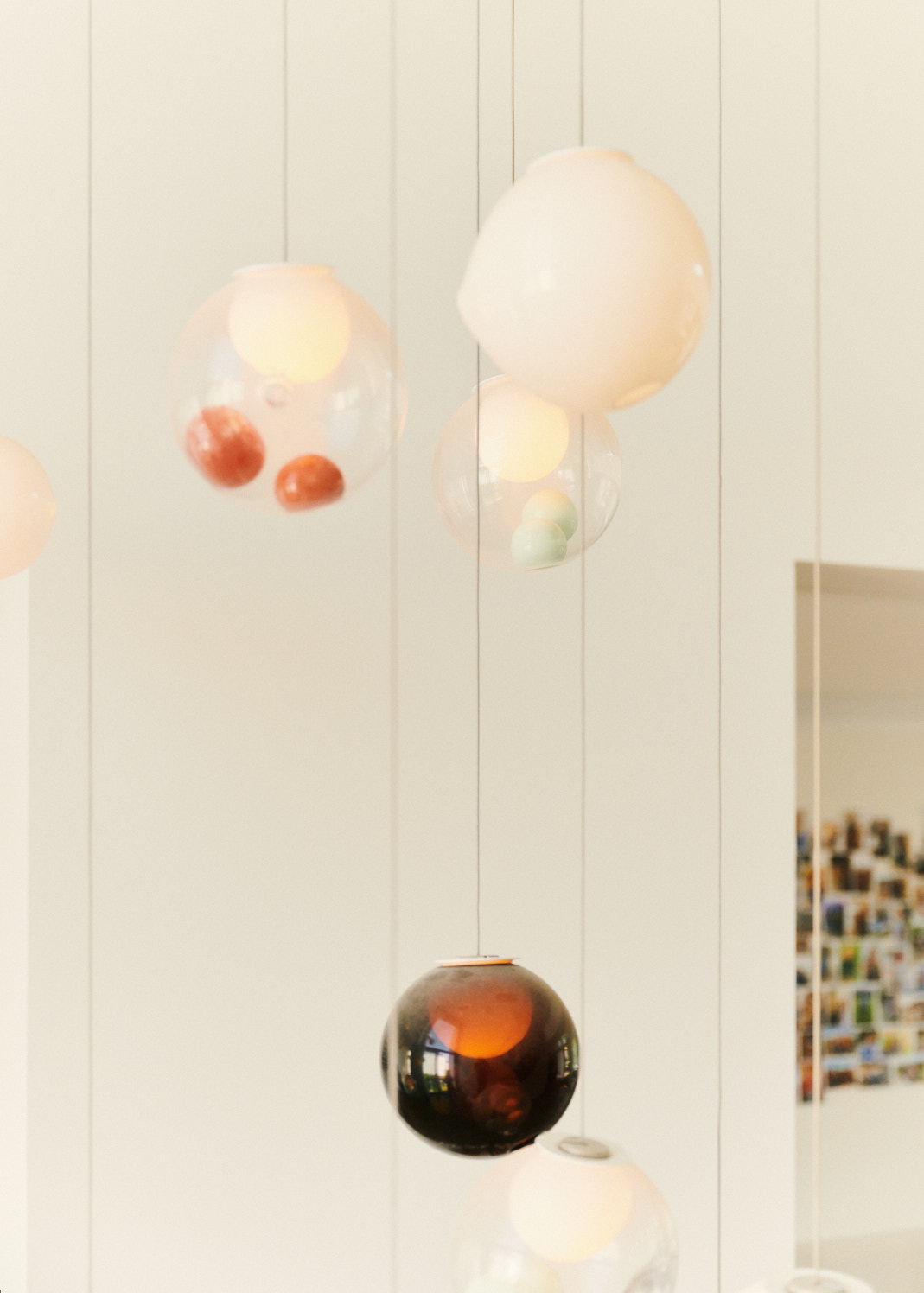


“It’s always interesting to discover who the clients are. It’s a research on personality. To discover what their idea of community is, what their idea of home is, and to translate it into space and architecture.”



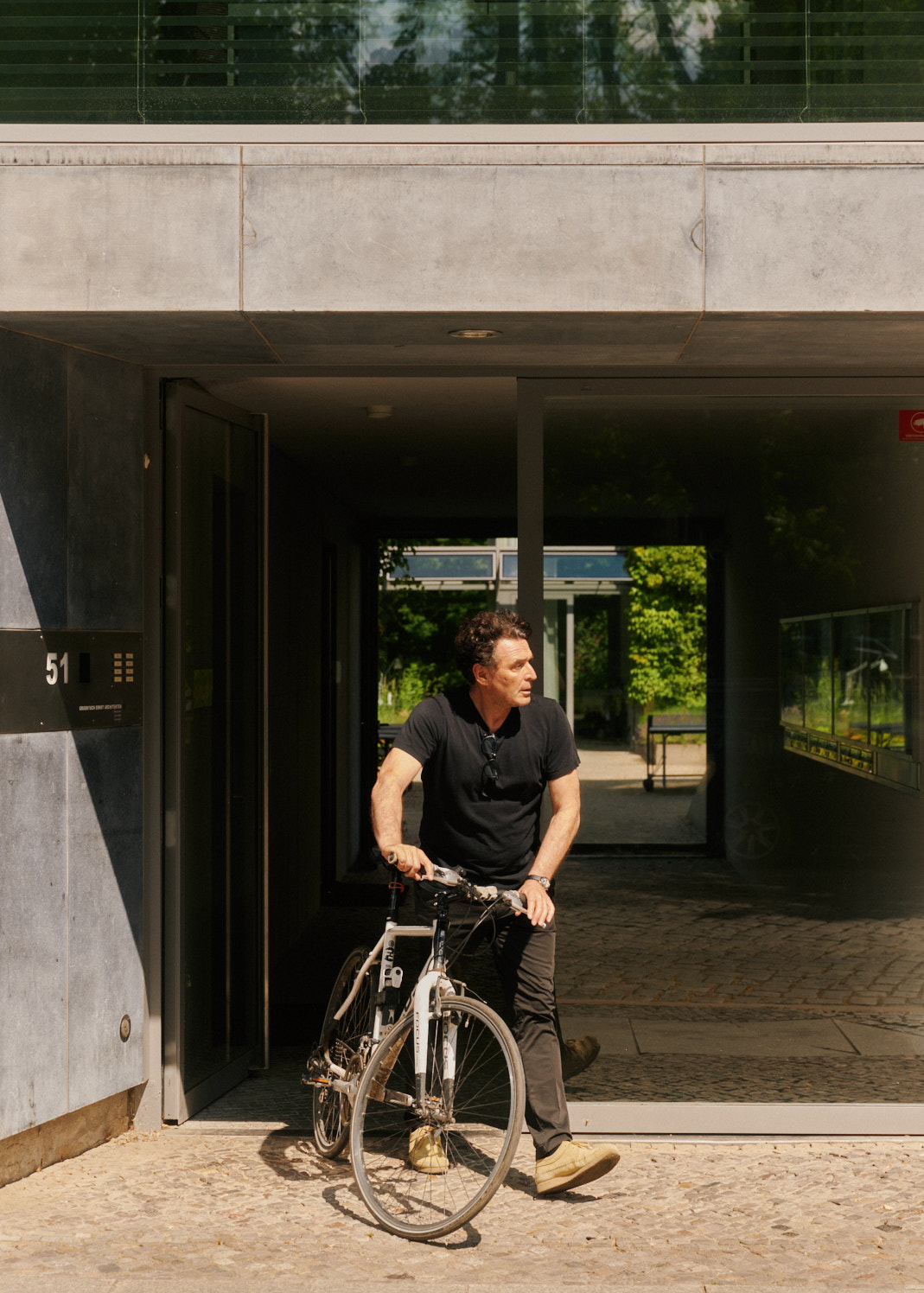
-
Over your careers, you have worked on projects of multiple scopes. What keeps you coming back to residential home design?
Armand Nowadays, if you work in architecture, you discover that you often don’t have contact with the client, the final user. We really like the jobs where you still have those relationships. It is one of the big advantages of residential design. You usually know who you’re dealing with and who it is for. It’s like a tailor-made solution for a specific situation. It’s always interesting to discover who the clients are. It’s a research on personality. To discover what their idea of community is, what their idea of home is, and to translate it into space and architecture.
-
How was the process of designing the Townhouse project?
Armand The process always starts merely with the facts—where the sun rises, where the sun goes down, where the traffic is, or where the calm area of the garden could be. It’s research on how to accommodate a space into a bigger urban context. In this case, we agreed in the very beginning with the client on having an open house to have the best of both worlds: The liberty and openness of a bird’s nest on the one hand and the coziness of a cave on the other. One of the main characteristics of the house is that you don’t have any doors. It’s completely open. It’s like a sculpture by Eduardo Chillida, which you experience from the inside. In this project, one of the main focus points is movement.
Almut The whole idea of moving within the building, starts at the front door. It’s pretty dark, and the door works as a transition zone from public life and the city into the home. When you walk two meters in, you’re in an open system of circulation patterns where the staircase is the central element of the building; it’s at the center of the experience. We carefully curated the movement within the building so that when walking up and down the stairs, you would always walk towards the light and expand your view. When you go up the stairs, you walk past the dining area and the kitchen to end up in the final room of communal life, which is the living room and its big fireplace. Only people who know the space will go to the back side of the fireplace, where the very private bathroom and bedroom are. So, part of the concept is to control the transition from public to private. To compose that in a small and narrow building was a big challenge, and we really enjoyed doing it.

-
For the Townhouse project, you worked closely with the real state agency Engel & Völkers. How did this collaboration start?
We have a personal relationship with the head of E&V, Berlin—we all met in London and have known him for years. They have been involved in selling our architecture, and we always touch base with E&V when working on a project.
The first project where we worked together professionally was one of the first houses we designed at Hackescher Markt. It took us two years to design and build it. And when it was finished, E&V sold the house for the first time. A few years after they sold it a second time, and I think they just sold it the third time. We, as architects, often have a very unique and singular relation to a house. But, real estate agents are more often in the position to adapt to the house market and sell it or rent it out.
-
Architecture plays a big part in the ecosystem of a city and landscape. What is your idea of sustainability in architecture? How do you integrate it into your work?
Armand When we started, sustainability was always one of the major points in our work. The question is how to achieve sustainability and what is the biggest goal of sustainability in architecture. In my opinion, sustainability is to create something you want to keep forever. You don’t want to tear down a building after 20 or 30 years, but you want to keep it for a long, long time. That is the most sustainable approach to our world. It’s not about all these fashionable things which come and go every year, but to create something classic, reversible. Something very flexible, so it can shrink and grow.
Almut Another way of approaching sustainability is to look at basic facts—like the value of having a natural surface. When you bring more density into the city, you can’t only look for the investor to have profits. It has to come with some extra value to the urban community. That can either be more social spaces or more green to the city. As an architect, it is important to feel responsible for the city being an ecosystem. By integrating green areas, you can enhance biodiversity and help control the climate in a very low-tech natural way. We, as architects, have to learn how to integrate plants, provide water systems, and solve structural challenges in our work. There is a lot of knowledge we have to build up to make sure that our cities stay vital. That vitality comes with the notion of having green and micro-climatically upgraded cities.


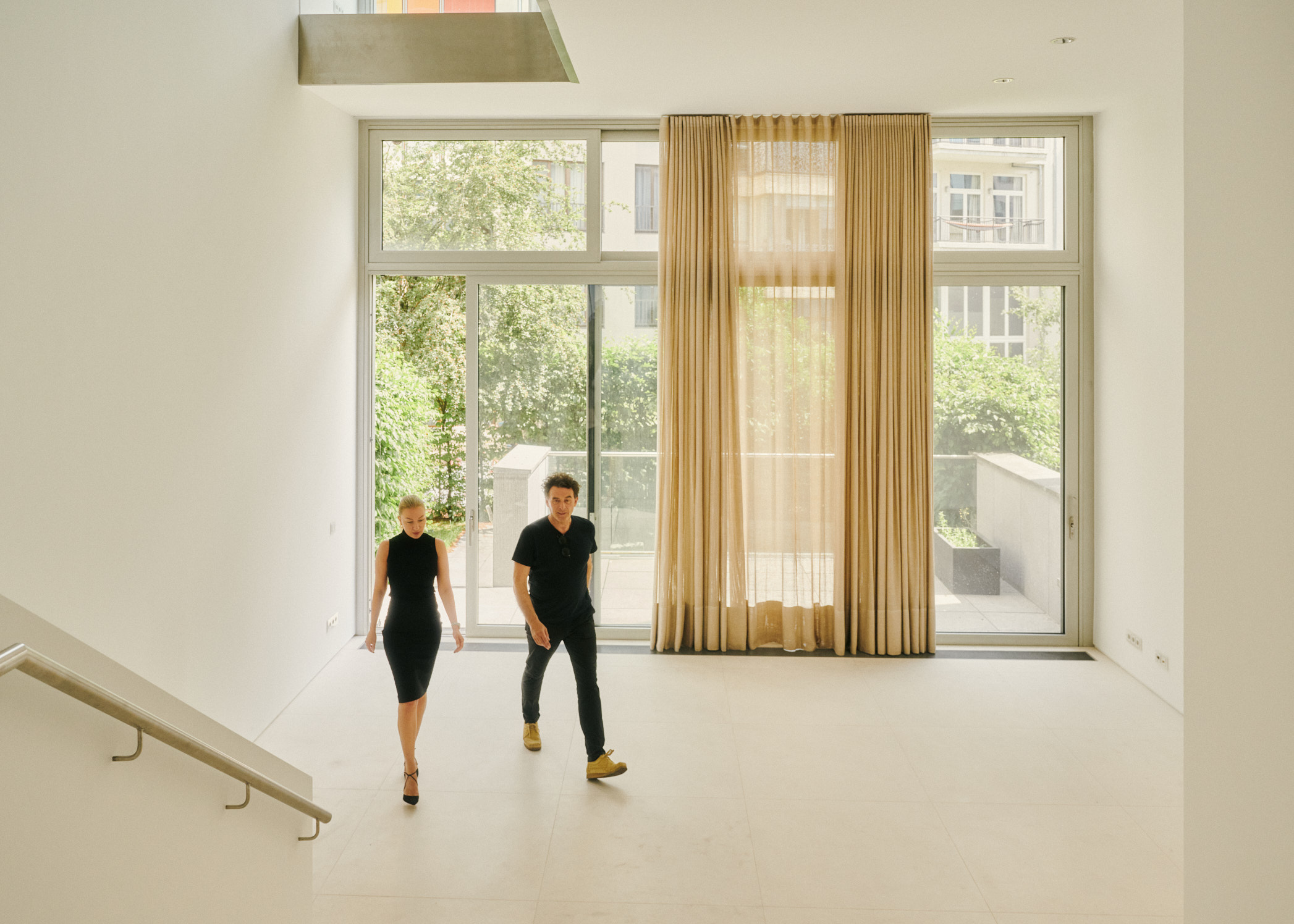
“One of the main characteristics of the house is that you don’t have any doors. It’s completely open. It’s like a sculpture by Eduardo Chillida, which you experience from the inside.”

We carefully curated the movement within the building so that when walking up and down the stairs, you would always walk towards the light and expand your view.




-
What does a home signify for you? Has it changed over time?
Armand For me, the idea of residential homes hasn’t changed much in the past decades. My idea of a home is one of community and family. It’s the food, how to cook, eat—how to gather. So, in my idea of a private house, the focus is always on the kitchen and the table, to meet is always in the center. The idea of communal space hasn’t changed so much for me.
Almut A home materializes the idea of two very different things. To be able to compose a space in a way that you can change it from a controlled private setting to a very social and inviting one, with just one set up—like one building or flat—that is something that has been, and will be a big challenge in architecture throughout the times.
But I also see things changing. If you look at the demographic situation in Germany, you can see that a lot of people live in single households. The amount of these has increased incredibly. As architects, we try to find solutions to these developments, we come up with ideas, like how to make living more affordable and social. There are new typologies in housing that are getting more popular. For instance, cluster living—where you have very small individual units with your bathroom and kitchen, yet you share some of the communal spaces. So the idea of sharing with new kinds of social groups is part of something that is changing in housing.
-
Have you ever designed a house for yourselves?
Almut Right now, we are in our office in Auguststraße, and the building is about 20 years old. We designed the building not only for us but for a group of people—friends and family. It’s a “Baugruppen” project where we all shared the financial burden to construct the building. We made this place our family home and the home of other people who joined this house’s community. For us, it opened the possibility of having a very close spatial connection between the office and the private family space.
Armand A good example of how we design for ourselves is also one of our latest projects—the Wilmina Hotel, the Carlotta Apartments, and the restaurant, Lovis. We started as architects and ended up as hotel owners. This project began with us working for a client on an old prison in the center of Charlottenburg. The project was not financially attractive to the client, and over time he lost interest. At the same time, it triggered our curiosity. We found more and more interest and ended up buying the place.
During the past 12 years, we converted the place into a guest house, basically a hotel and a restaurant and a big, big garden. It is probably the project that shows this idea of communal living and hospitality the most.
Almut Usually, as architects, we finish a building and then give it to someone who lives in it or works in it. In the case of the hotel, it was very nice because we are still part of the people hosting the place. We can still have an influence on the operation and see people actually using this space. We stay on.



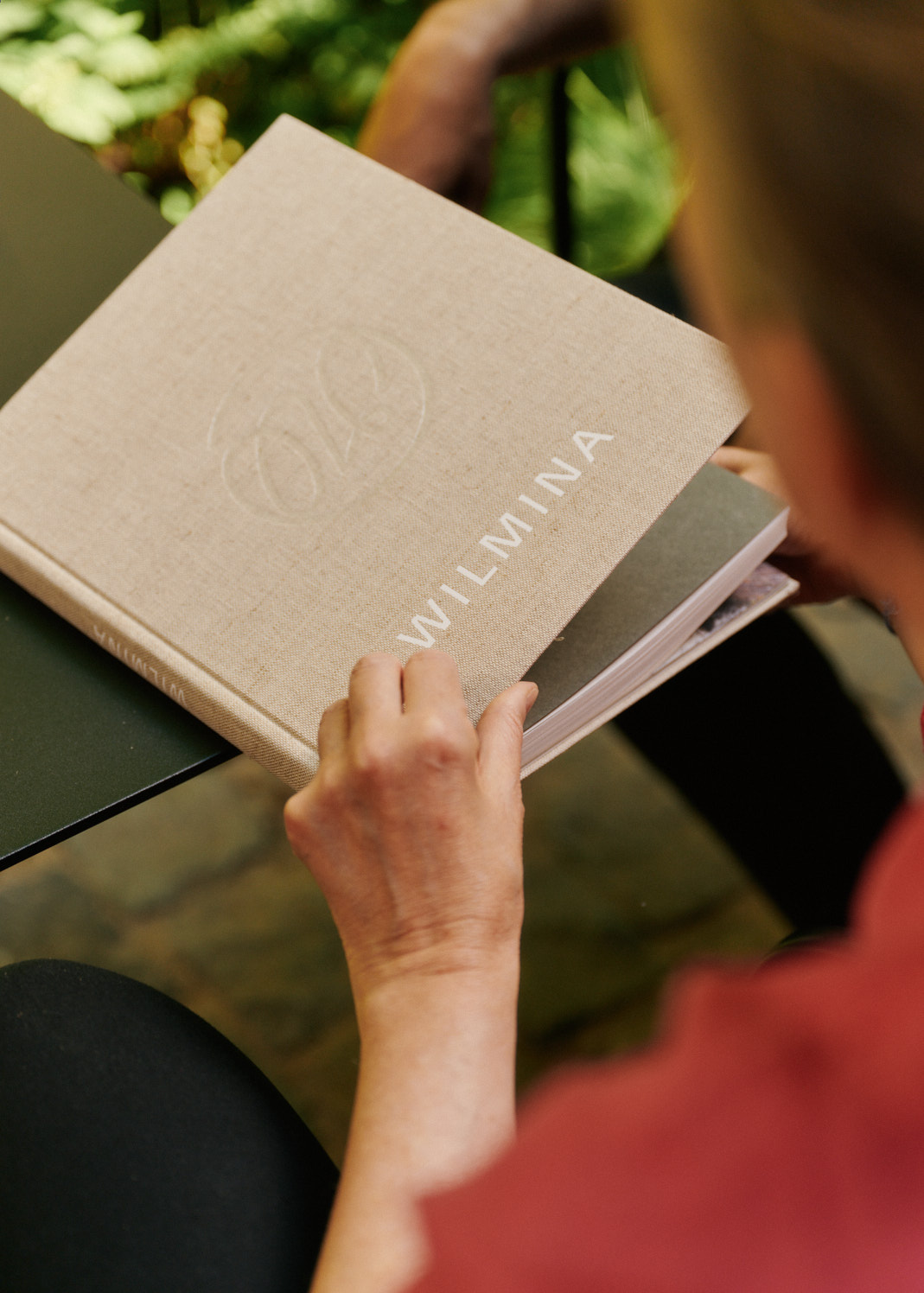
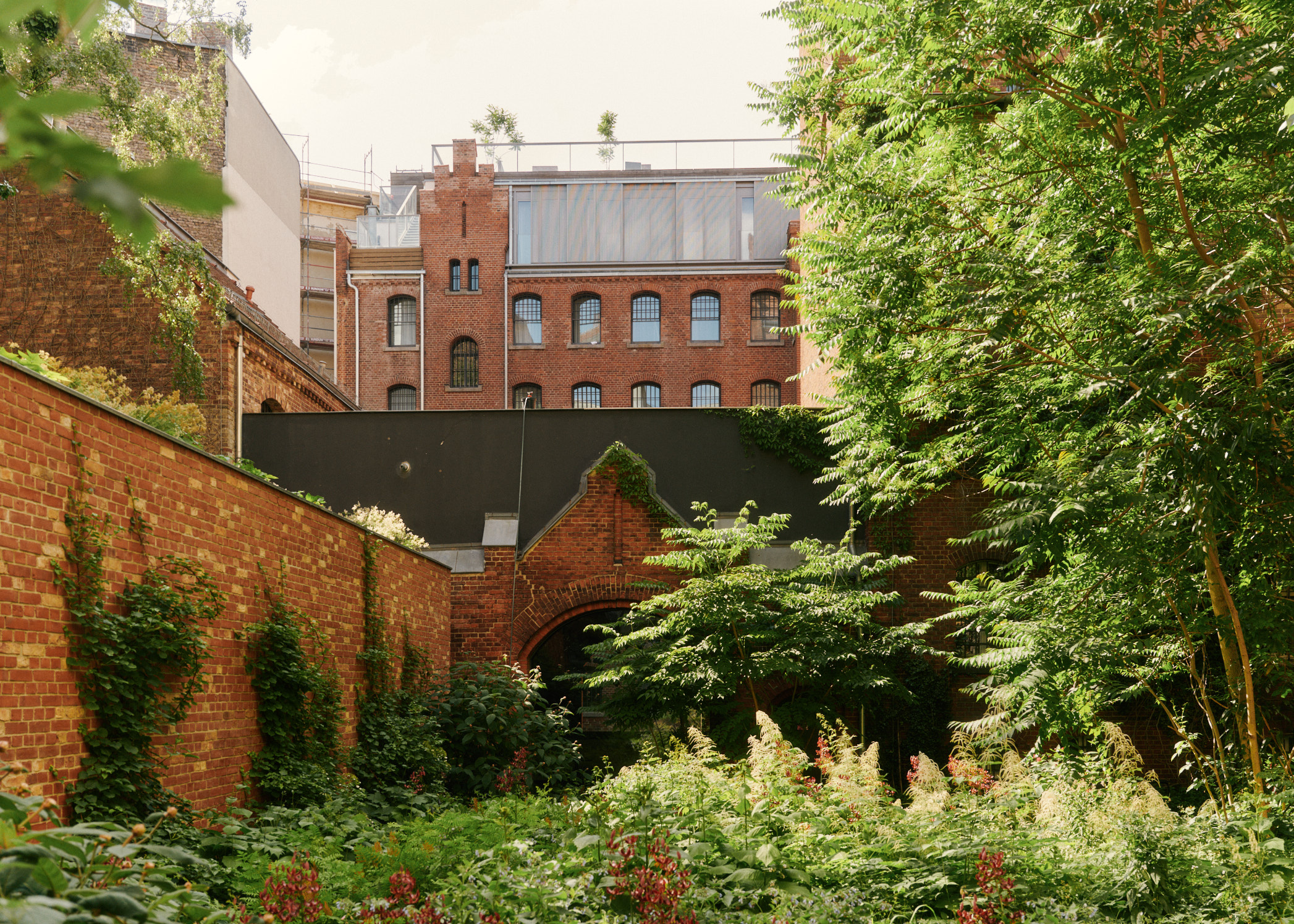
Almut Grüntuch -Ernst and Armand Grüntuch are the founders of Grüntuch Ernst Architects. Since 1991 they have designed multiple projects. From urban planning to the realization of many prizewinning buildings, they experiment and create tailor-made solutions combining the traditional values of architecture and innovations for the future.
This story is part of Homes, the ongoing collaboration between Friends of Friends and Engel & Völkers Berlin. This series showcases and celebrates innovative design and creative interiors while highlighting the stories behind these spaces.
Text: Maria Paris
Photography: Franz Grünewald
Video: Marcus Werner

